|
Creative Industries Business Units
Aberystwyth Arts Centre, Wales
We were asked - in association with the Design Research Unit at the Welsh School of Architecture - to design flexible space for arts 'spin out' businesses - craftspeople, makers, media groups, animators - linked to Aberystwyth Arts Centre situated on the Penglais campus of Aberystwyth University. The project is organised as a series of pavilions linked by a 'circulation wall' which makes an edge to an adjacent field used for events. Construction is in timber frame for two reasons: for economy; and so that users can make changes easily (timber studs and plasterboard can be altered easily with a few hours, a little knowledge and a regular toolkit). Space can be let by fractions of pavilion. The 'wall', with convivial entrance places at each doorway, offers informal meeting places for the tenants.
Read more ...
Drawings
Click on images to enlarge them
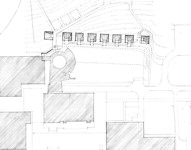
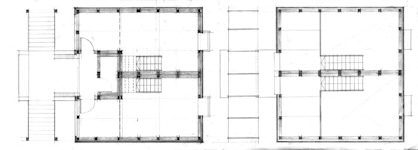
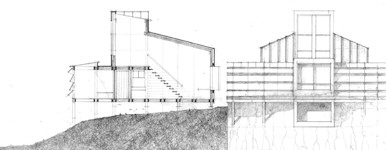
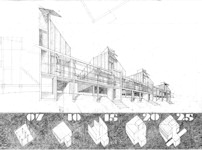
Model
Click on images to enlarge them
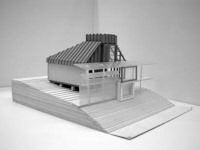
|